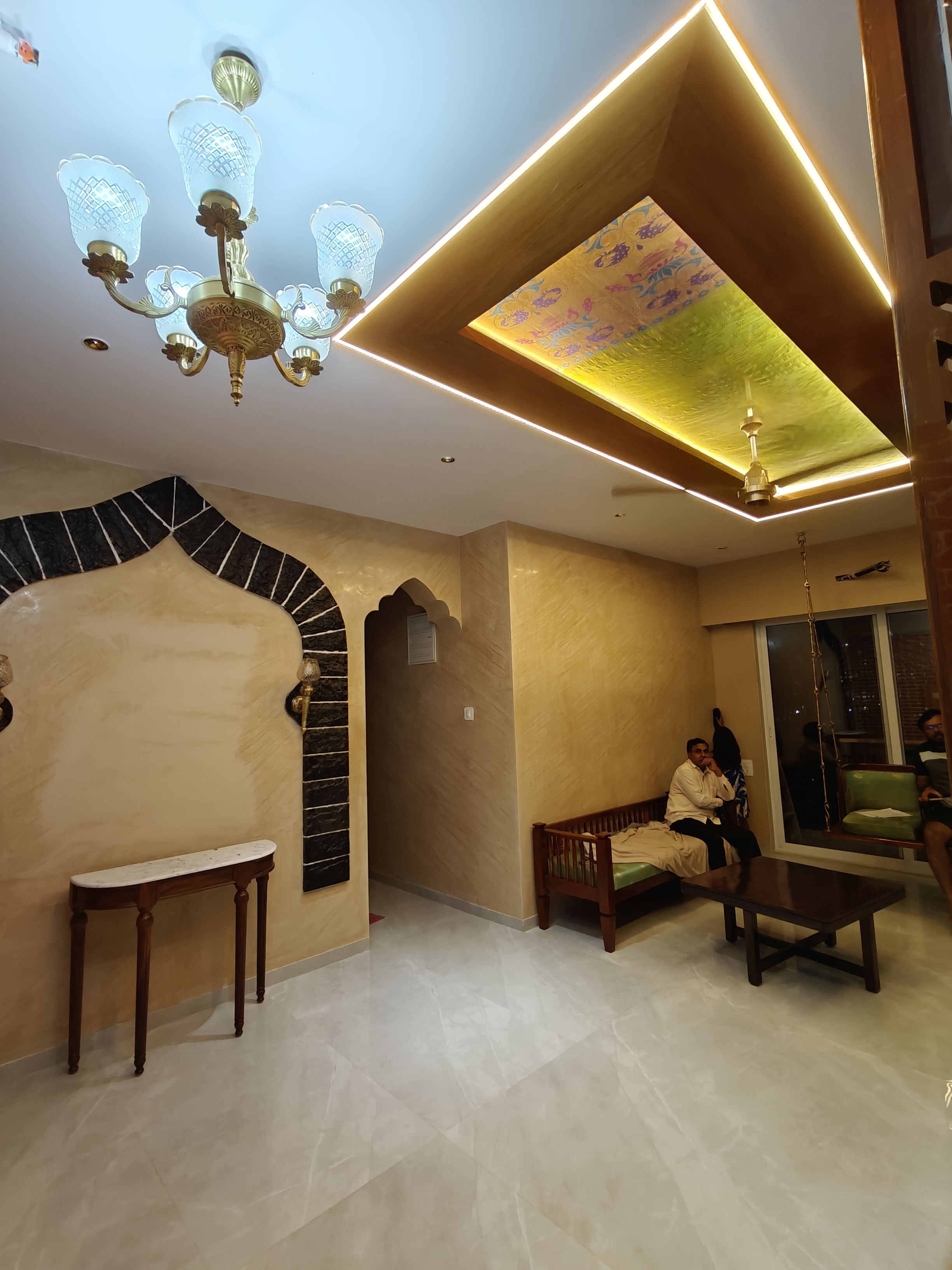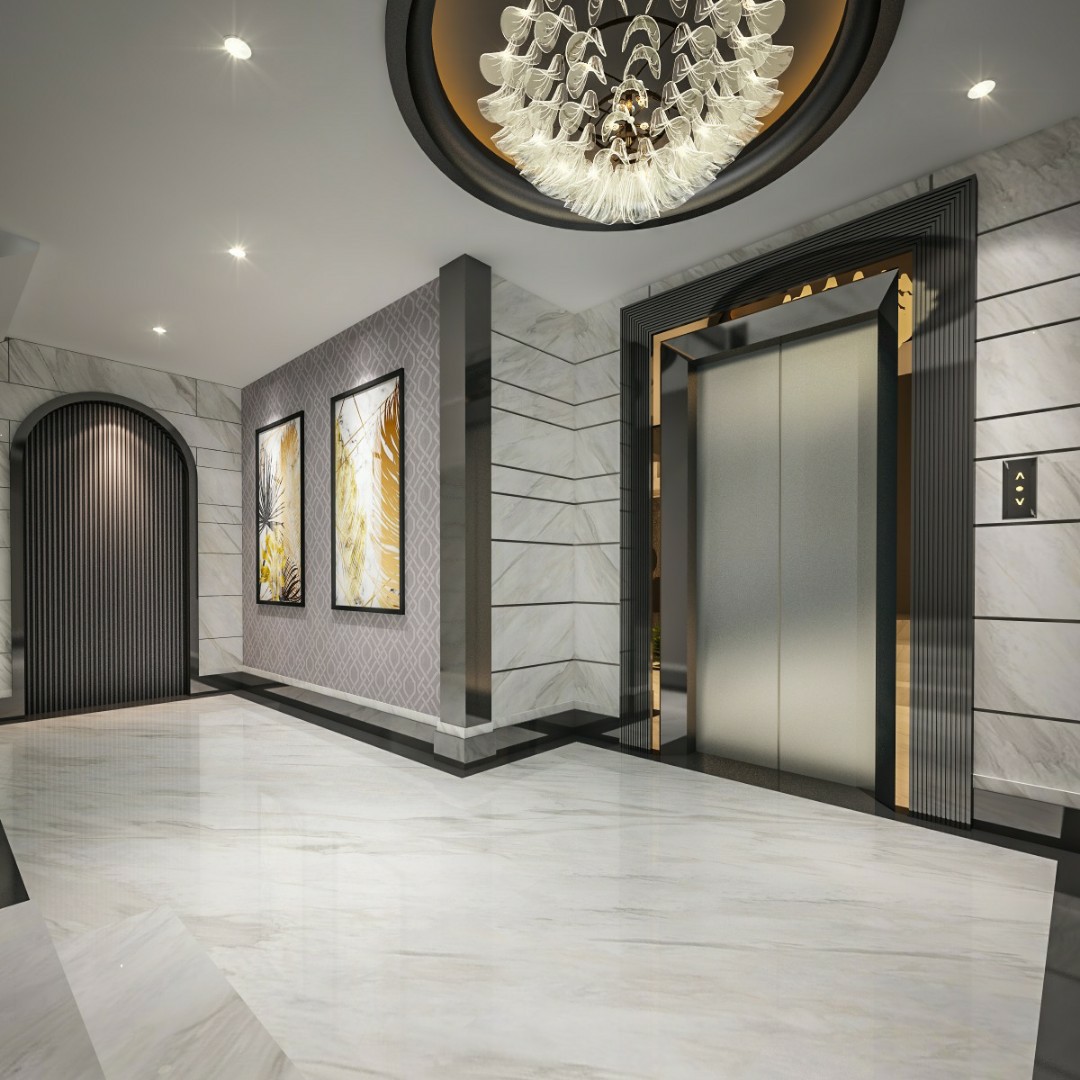
Open Concept Kitchen & Dining
A seamless integration of kitchen and dining spaces for modern family living and entertaining.
Project Overview
This open concept kitchen and dining area was designed for a family that loves to entertain and wanted a space where cooking, dining, and socializing could happen simultaneously. The design creates a seamless flow between the kitchen and dining areas while maintaining distinct functional zones. The kitchen features a large island with seating that serves as both a workspace and a casual dining spot, creating a natural gathering place where guests can chat with the cook without interrupting the workflow. The dining area accommodates a table for eight, with the flexibility to extend for larger gatherings. We selected materials that are both beautiful and durable, including engineered quartz countertops, hardwood flooring, and cabinetry with a specialized finish that resists fingerprints and is easy to clean. The color palette unifies the space, with complementary tones that create visual continuity from the kitchen to the dining area. The lighting scheme includes task lighting for cooking, ambient lighting for general illumination, and decorative fixtures over the dining table to create atmosphere. The result is a space that facilitates both everyday family meals and special occasions with equal ease.
Project Gallery
Services Provided
- Space Planning
- Custom Cabinetry
- Lighting Design
- Material Selection
Project Details
Client
[Redacted Client Name]
Location
[Redacted Location]
Year
2023
